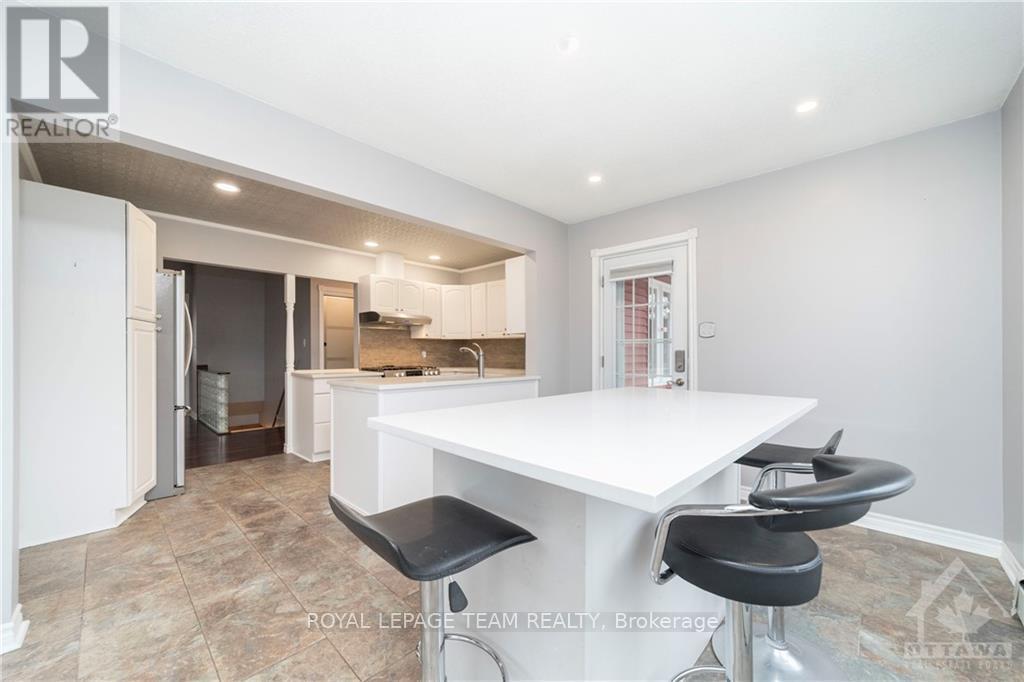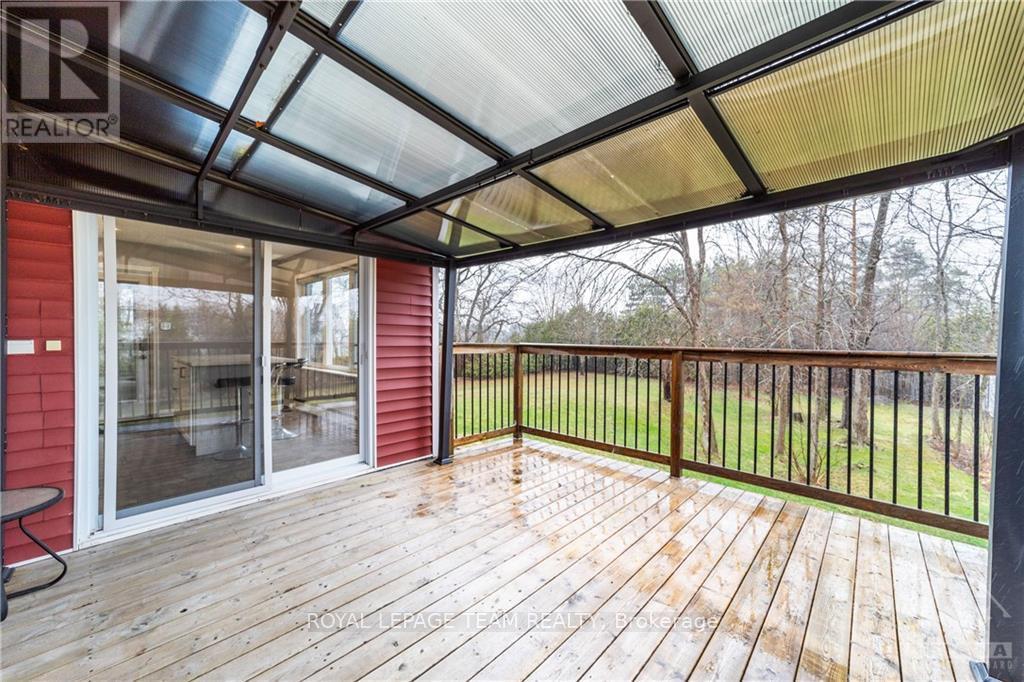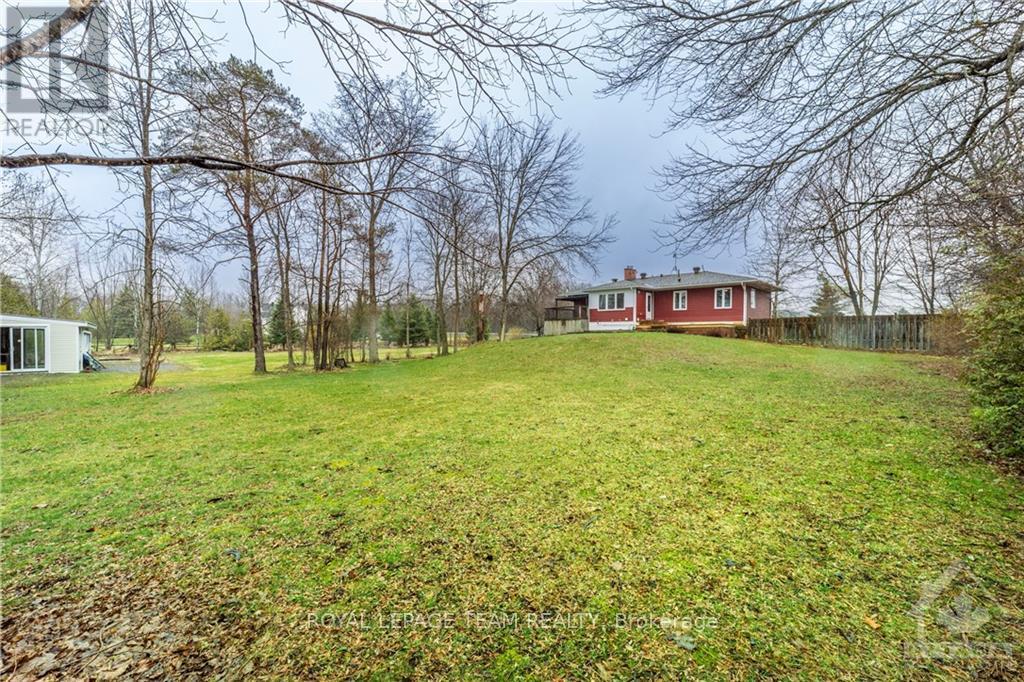
1080 PERTH ROAD
Beckwith (910 - Beckwith Twp), Ontario K7A4S7
$649,000
ID# X9517552
| Bathroom Total | 2 |
| Bedrooms Total | 3 |
| Cooling Type | Wall unit |
| Heating Type | Forced air |
| Heating Fuel | Natural gas |
| Stories Total | 1 |
| Bathroom | Lower level | Measurements not available |
| Family room | Lower level | 7.72 m x 6.55 m |
| Laundry room | Lower level | 3.65 m x 3.53 m |
| Other | Main level | 8.35 m x 4.97 m |
| Other | Main level | 4.26 m x 3.96 m |
| Living room | Main level | 7.11 m x 3.96 m |
| Kitchen | Main level | 4.44 m x 2.74 m |
| Dining room | Main level | 3.96 m x 2.89 m |
| Primary Bedroom | Main level | 4.19 m x 3.65 m |
| Bedroom | Main level | 3.14 m x 3.04 m |
| Bedroom | Main level | 3.04 m x 3.04 m |
| Bathroom | Main level | Measurements not available |
YOU MIGHT ALSO LIKE THESE LISTINGS
Previous
Next























































